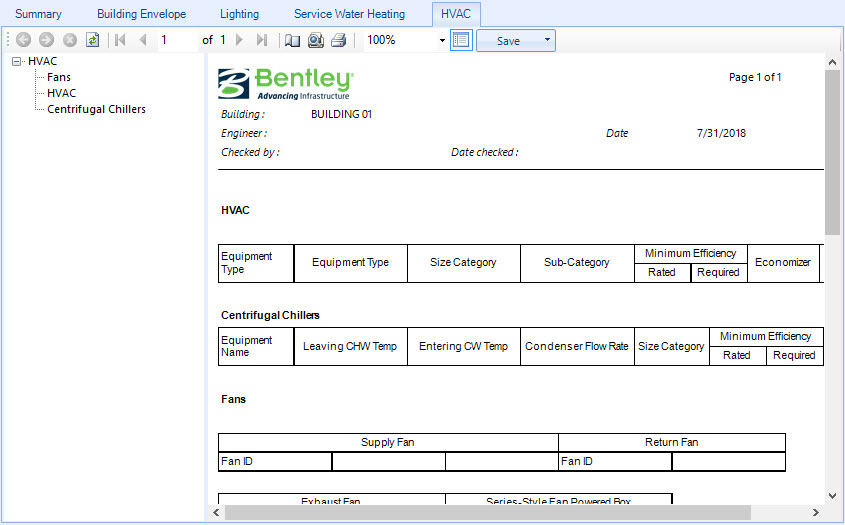| HVAC
|
Displays prescriptive results for the HVAC systems
in the project building. The results reported here provide information about
each piece of HVAC equipment which is then used to determine if the HVAC
systems comply with the minimum power efficiencies required by the standard.
|
| Centrifugal Chillers
|
Displays prescriptive results for the centrifugal
chillers in the project building. The results reported here provide information
about each centrifugal chiller which is then used to determine if the chilled
water systems comply with the minimum power efficiencies required by the
standard. There are special requirements for unlisted centrifugal chillers.
That is, centrifugal chillers that are not designed for the standard ARI
(Air-Conditioning and Refrigeration Institute) rating conditions. For those
systems, chiller efficiency is determined as a function of the leaving chilled
water temperature, entering condenser water temperature, and condenser water
flow rate per unit capacity.
-
Equipment Name – Lists the name of each centrifugal chiller in the building.
- Leaving
CHW Temperature – Lists the leaving chilled water temperature for each chiller
in the building.
-
Entering CW Temperature – Lists the entering condenser water temperature for
each chiller in the building.
-
Condenser Flow Rate – Lists the condenser flow rates for each chiller in the
building.
- Size
Category – Lists the size categories which determine the compliance eligibility
of each centrifugal chiller in the building. The categories are taken from the
minimum efficiency requirements for listed centrifugal chiller tables that are
provided in the standard.
-
Minimum Efficiency – Lists prescriptive results for the factors that determine
the minimum efficiencies required for each centrifugal chiller in the building.
To comply, the chiller must meet the minimum efficiency requirements for
centrifugal chillers which is determined at specific rating conditions or by
the CHW temperatures function.
-
Rated – Lists the rated efficiencies for each centrifugal chiller in the
building.
-
Required – Lists the required minimum efficiencies for each centrifugal chiller
in the building calculated using the equipment information such as entering and
leaving chilled water temperatures, flow rates, and size category.
-
Pass/Fail – Displays an overall result of the centrifugal chillers compliance
with the chiller requirements prescribed by the standard.
|
| Fans
|
Displays prescriptive results for the fans in the
project building. The results reported here provide information about each fan
which is then used to determine the fan power limitation for the building. Fans
are typically the largest energy consuming components of HVAC systems. The fan
power limitation regulates the amount of power used for fans, improving
efficiency, and is defined as the ratio of the fan system power to the supply
fan airflow rate at design conditions. To comply, the total fan power used by
the fans in the building must not exceed the limits prescribed in the standard.
- Supply
Fan – Displays prescriptive results for the supply fans in the project
building.
- Fan
ID – Lists the name of each supply fan in the building.
-
Supply Volume – Lists the supply air flow rate for each supply fan in the
building.
-
Motor – Lists the nameplate motor power rating of each supply fan in the
building.
- Return
Fan – Displays prescriptive results for the return fans in the project
building.
- Fan
ID – Lists the name of each return fan in the building.
-
Motor – Lists the nameplate motor power rating of each return fan in the
building.
-
Exhaust Fan – Displays prescriptive results for the return fans in the project
building.
- Fan
ID – Lists the name of each exhaust fan in the building.
-
Motor – Lists the nameplate motor power rating of each exhaust fan in the
building.
-
Series-Style Fan Powered Box – Displays prescriptive results for the
series—style fan powered boxes in the project building.
- Fan
ID – Lists the name of each series—style fan powered boxes in the building.
-
Motor – Lists the nameplate motor power rating of each series—style fan powered
boxes in the building.
- Total
System Motor – Lists the total sum of all the power the building fans consume.
This is used to calculate the fan power allowance and adjusted power allowance
for the building.
|

